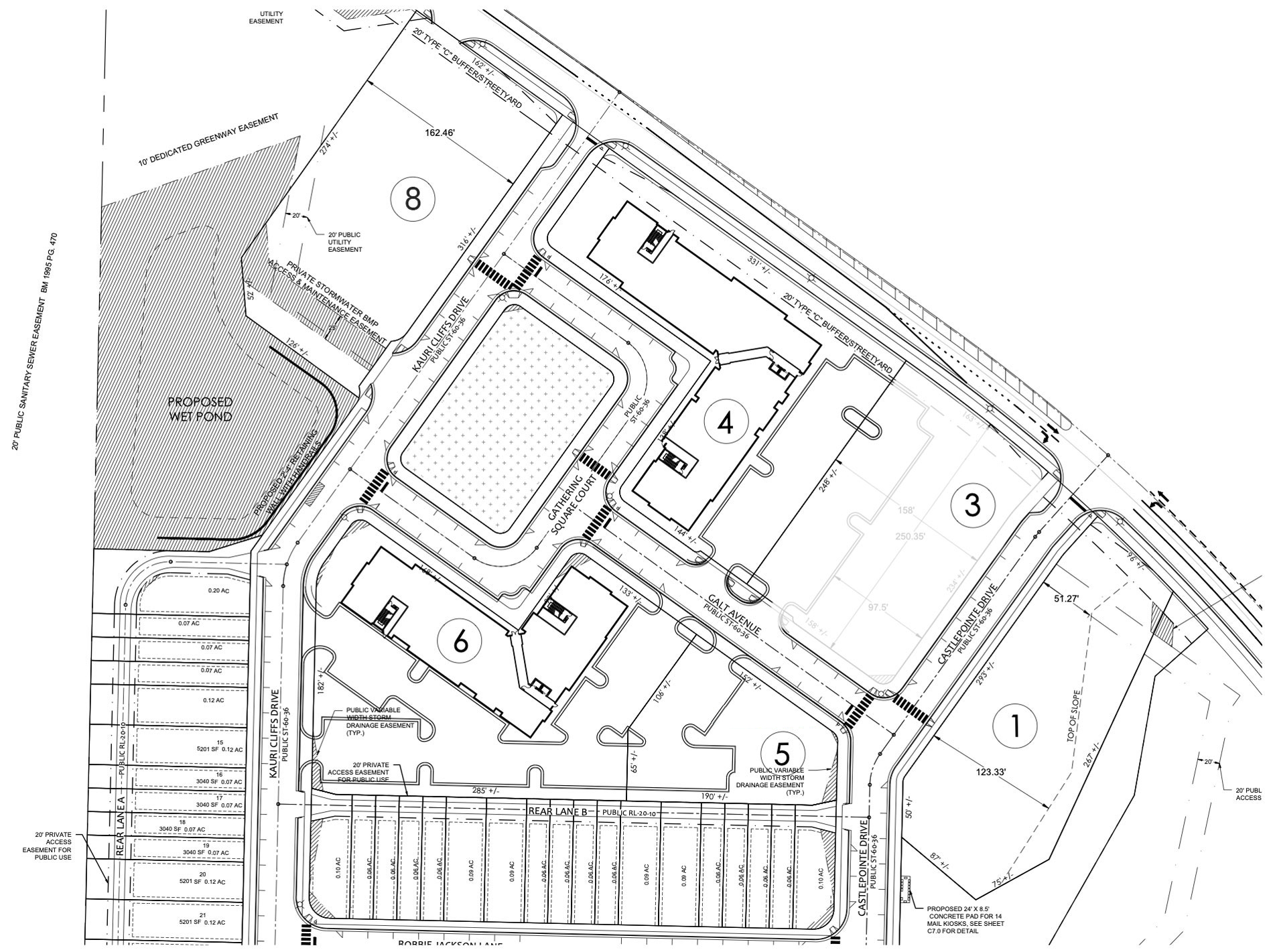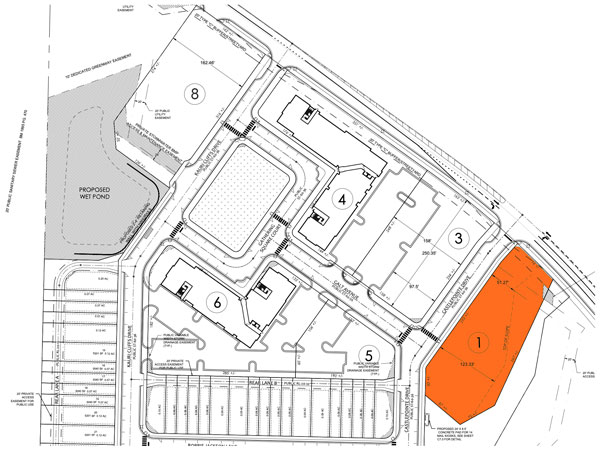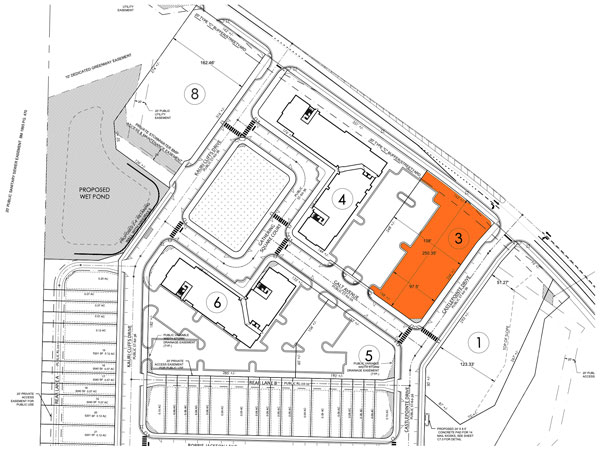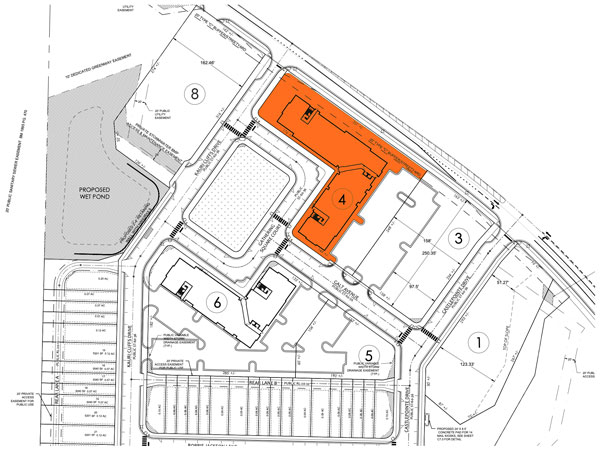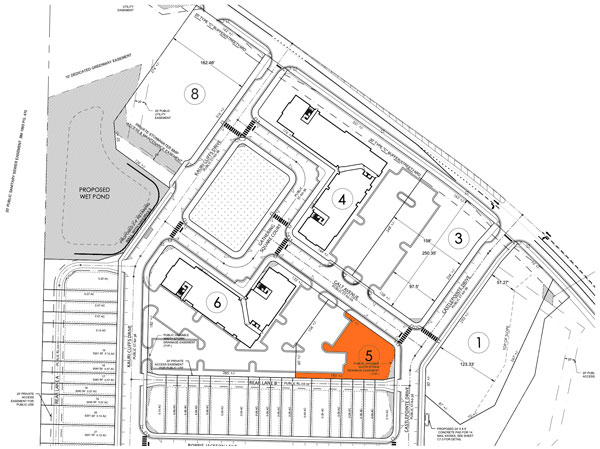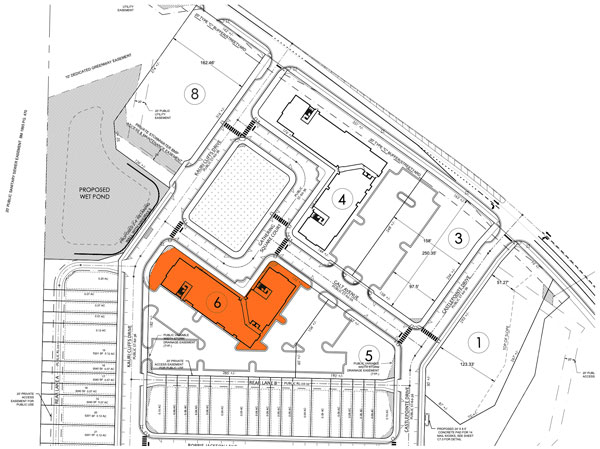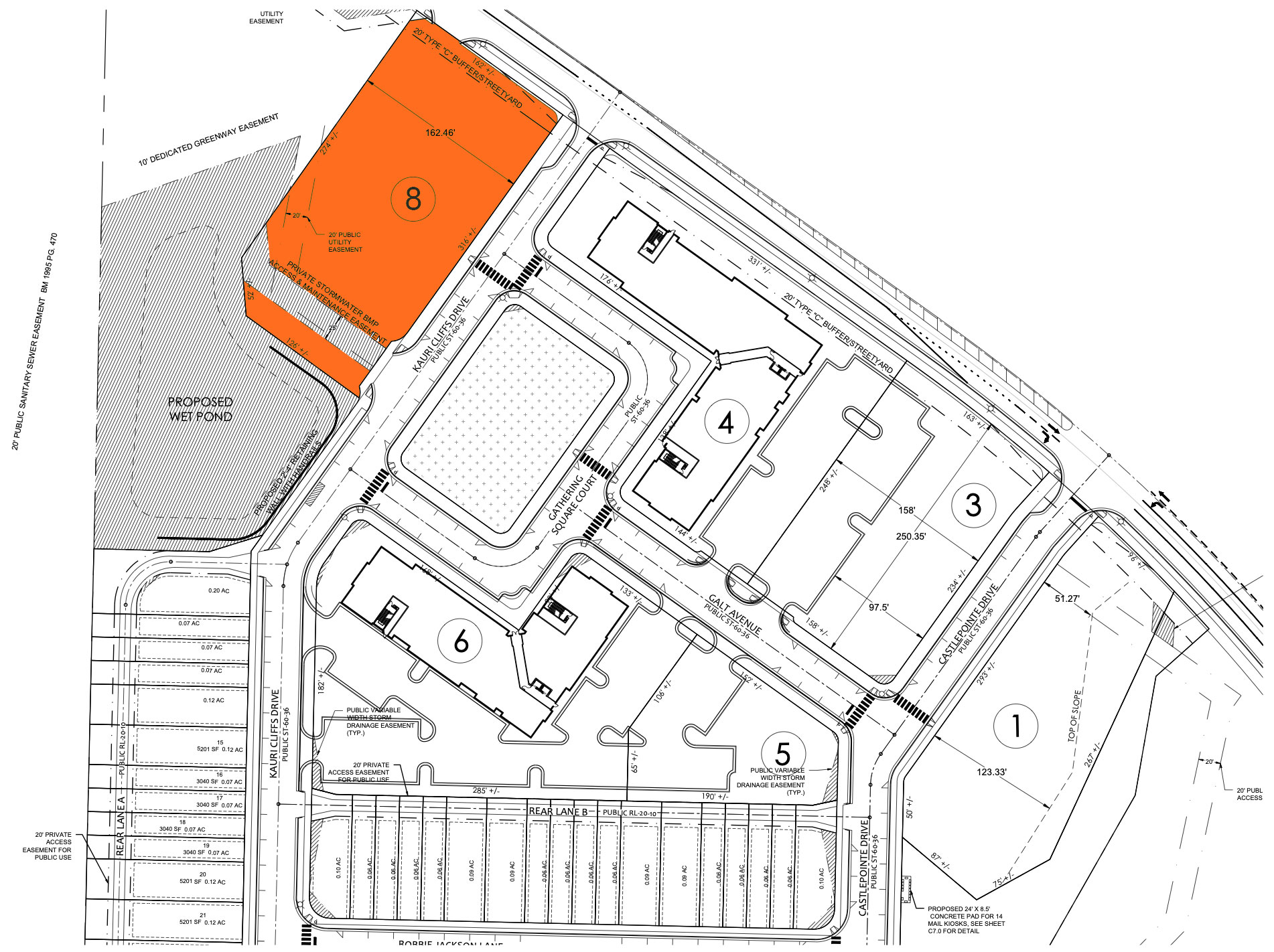Parcels at Bengal Towne Centre - Fuquay Varina, NC
We're proud to announce the start of the first multi-use development in Fuquay-Varina! The development appropriately named Bengal Towne Centre, after the Fuquay-Varina High School’s mascot, will feature 53 townhomes plus Residential Condos above several commercial units. Apartments are being built directly next to the site with expected completion 2019.
There are 8 parcels available for development, the parcels are located in the heart of this major mixed-use development with plans to feature coffee shops, restaurants, entertainment & recreational amenities all within walking distance for its residents and visitors alike. The Bengal Towne Centre is located on Judd Parkway close to Highway 55, 401 and a short distance to the future 540 extension.
Features
The master plan for Bengal Towne Centre is beginning to unfold. Block by block, we’re building an integrated community like none you have ever seen before. Visit us online for updates and watch as we grow. We’re the community of tomorrow, starting today.
- 6 Parcels ranging from 0.205 AC to 1.623 AC
- Parcels in Fuquay’s new Form Based Zoning, in this zoning, no setbacks, minimal parking requirements and on site detention in place. Client’s only need site plan approval at staff level.
- Building Height Standards:
5 Stories Max. / 80' Max.
3 Stories Max. / 48' Max. - Parcels located in a proposed major mixed use development within walking distance to coffee shops/restaurants/entertainment & recreational amenities.
- Utilities will be in place, Rough graded condition
- High-speed Internet access and WiFi connectivity.
- Site Work to be completed 3Q 2019
- Pad Ready by 4Q 2019
- Located right off of Judd Parkway
- Minutes away from HWY 55, 401 and future 540 expansion
- Bengal Towne Centre Development will feature 53 townhomes plus Residential Condos above the commercial units
- Apartments are being built directly next to site with expected completion 2019
- Permitted Usage includes: 80 Room Hotel, Offices, Retail, Restaurants, Businesses on main levels and business or residential condos on floors 2 - 5
- Ample Parking
- Continuous Sidewalks
- Open Entertainment Area
